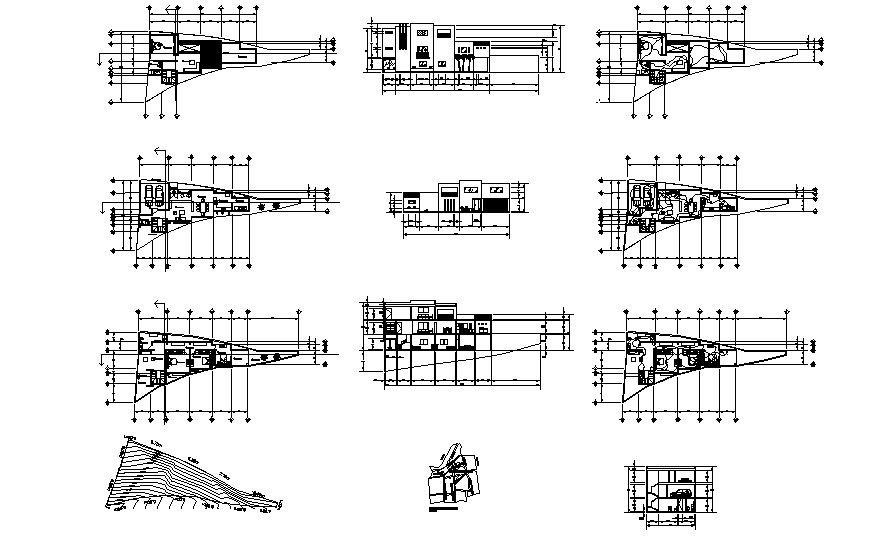Home Plans With Elevation And Section In DWG File
Description
Home Plans With Elevation And Section In DWG File which includes detail of front elevation, side elevation, detail of hall, bedroom, kitchen, dining area, bathroom, toilet, garden area, parking space. It also provides detail of the location plan.

Uploaded by:
Eiz
Luna

