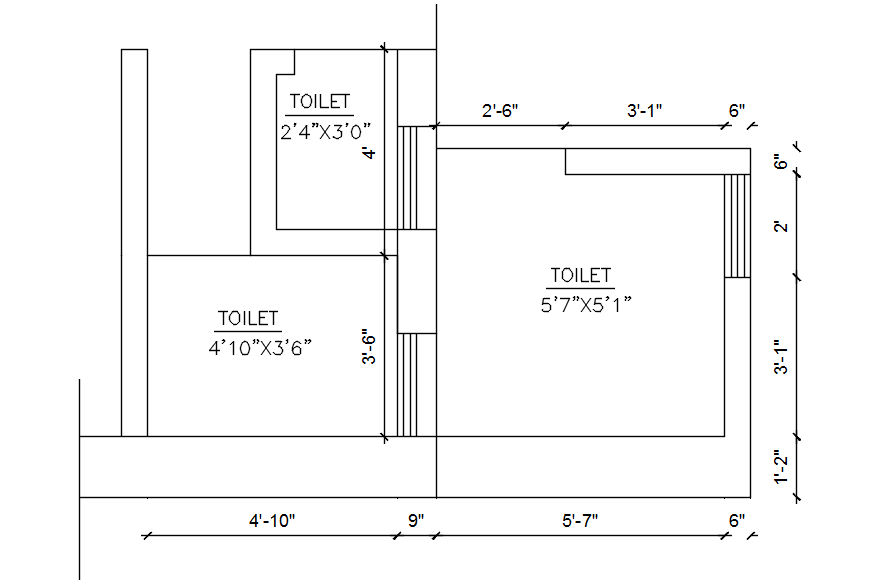Toilet Layout In AutoCAD File
Description
Toilet Layout In AutoCAD File which provides detail dimension of the toilet, detail of ventilation, detail of door, detail of floor area.
File Type:
DWG
File Size:
147 KB
Category::
Architecture
Sub Category::
Architectural Bathrooms And Interiors
type:
Gold

Uploaded by:
Eiz
Luna
