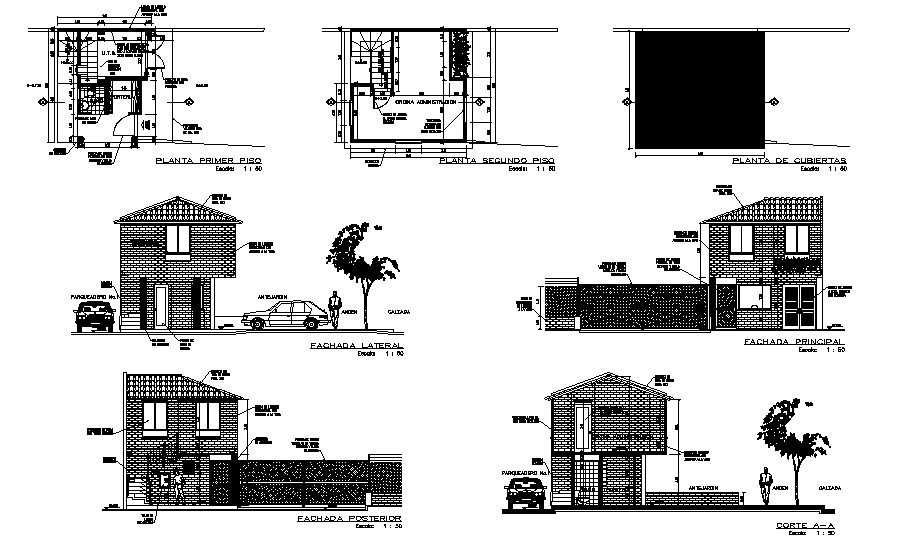Office Elevation In DWG File
Description
Office Elevation In DWG File which provides detail of front elevation, side elevation, back elevation, detail of floor level, detail of office area, administration area, garden area, car parking.

Uploaded by:
Eiz
Luna

