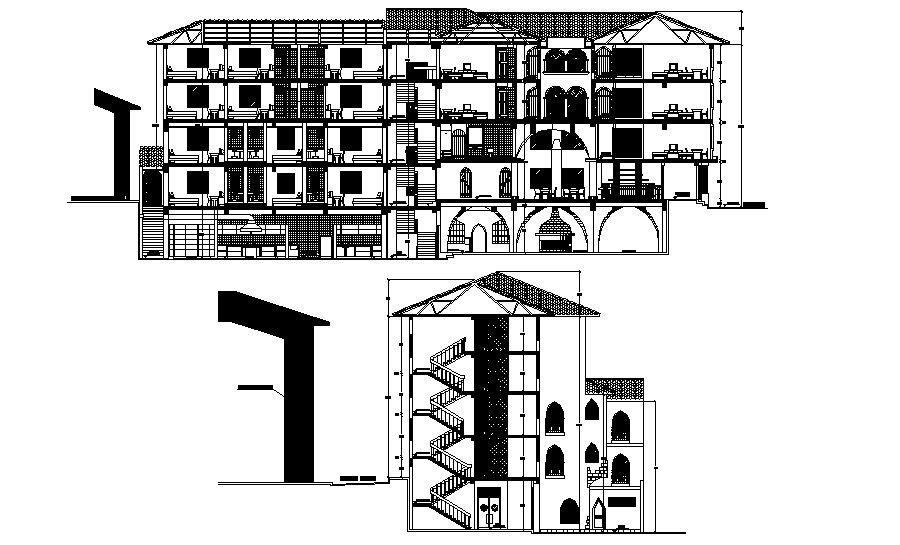Residential Building Plan And Elevation In DWG File
Description
Residential Building Plan And Elevation In DWG File which provides detail of floor level, different section, detail of doors and windows, detail of staircase. It also gives detail of the hall.

Uploaded by:
Eiz
Luna

