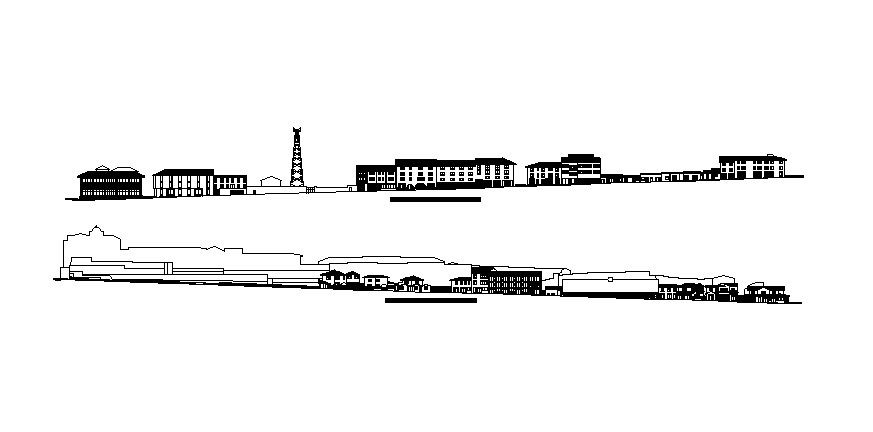House Plan With Elevation And Section In DWG File
Description
House Plan With Elevation And Section In DWG File which provides detail of front elevation, floor level, detail dimension of the hall, bedroom, kitchen, bathroom, toilet, garage, etc it also includes detail of electric layout, sanitary layout.

Uploaded by:
Eiz
Luna

