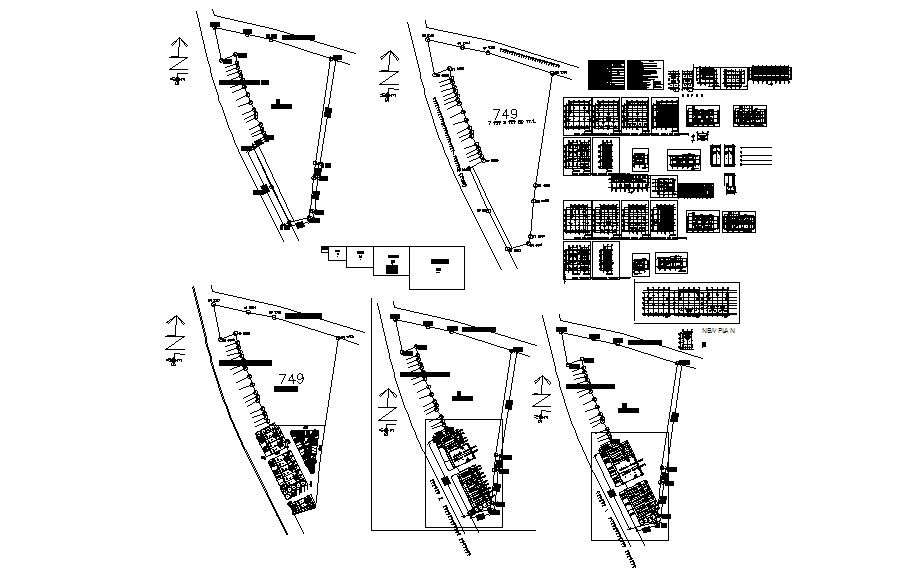Download Free Theatre Plan In DWG File
Description
Download Free Theatre Plan In DWG File which provides detail of front elevation, side elevation, back elevation, detail of the different section. It also includes detail of the location plan.

Uploaded by:
Eiz
Luna

