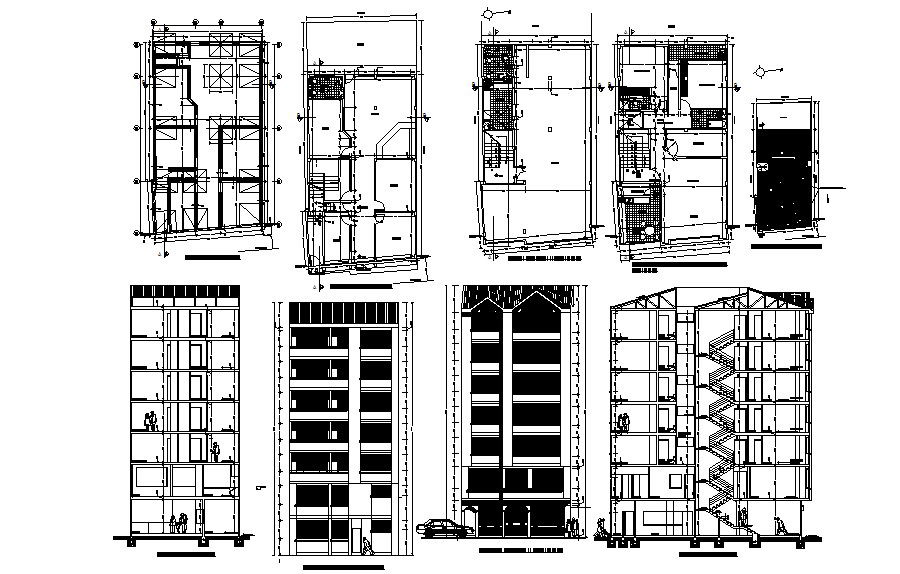Apartment Elevation Drawing In AutoCAD File
Description
Apartment Elevation Drawing In AutoCAD File which provides detail of front elevation, side elevation, floor level, detail of hall, bedroom, kitchen with dining area, bathroom. It also gives detail of roof plan.

Uploaded by:
Eiz
Luna

