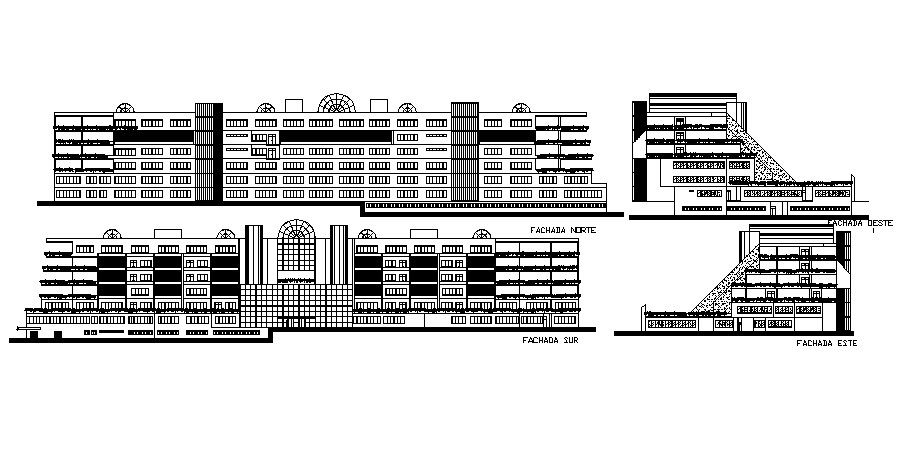Modern Building Drawing In AutoCAD File
Description
Modern Building Drawing In AutoCAD File which provides detail of south side elevation, north side elevation, east side elevation, west side elevation, detail of floor level, detail of doors and windows.

Uploaded by:
Eiz
Luna

