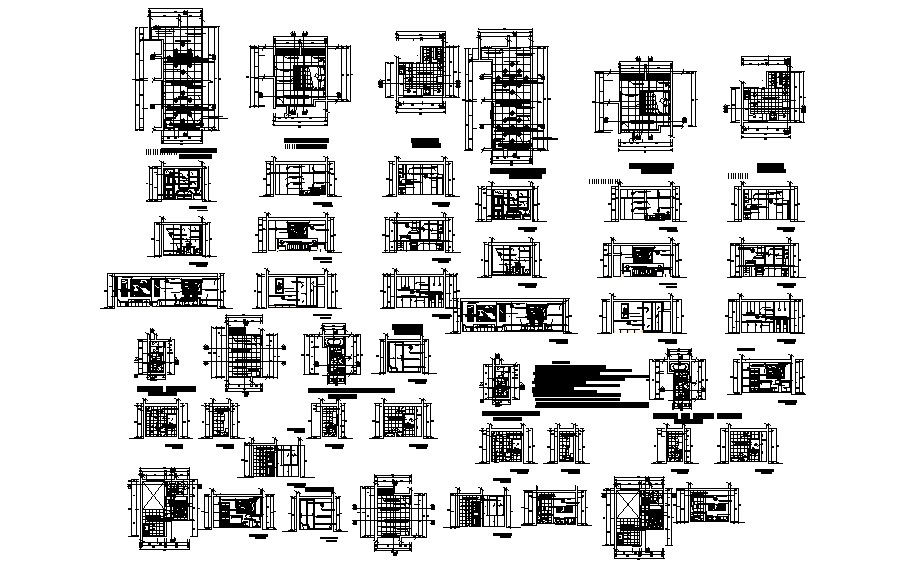Residential Bungalow Plan In AutoCAD File
Description
Residential Bungalow Plan In AutoCAD File it includes detail of hall, bedroom, kitchen, bathroom, detail of the different section, detail of doors and windows, detail of furniture.

Uploaded by:
Eiz
Luna
