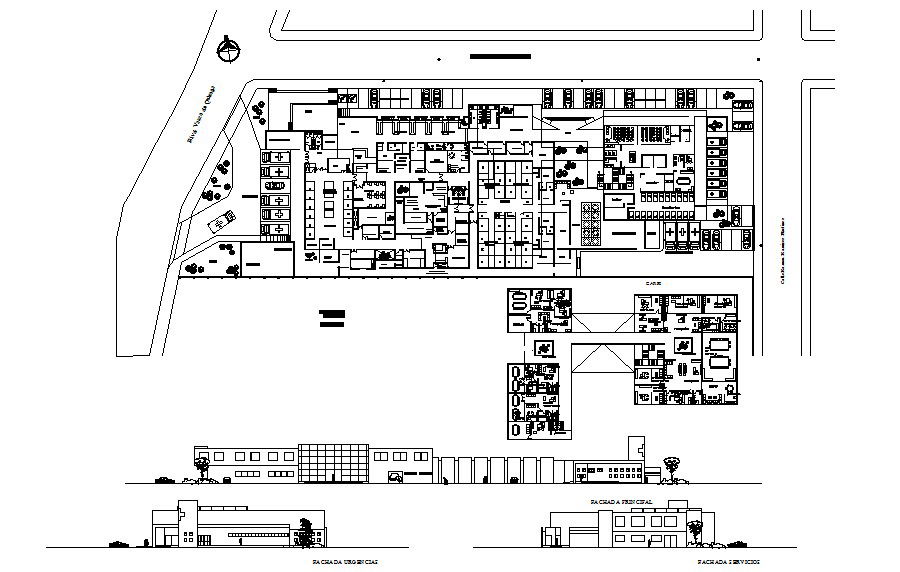Hospital Plan In AutoCAD File
Description
Hospital Plan In AutoCAD File which provides detail of different department of the hospital, detail of the garden area, ambulance parking area. It also gives detail of side elevation, back elevation.

Uploaded by:
Eiz
Luna
