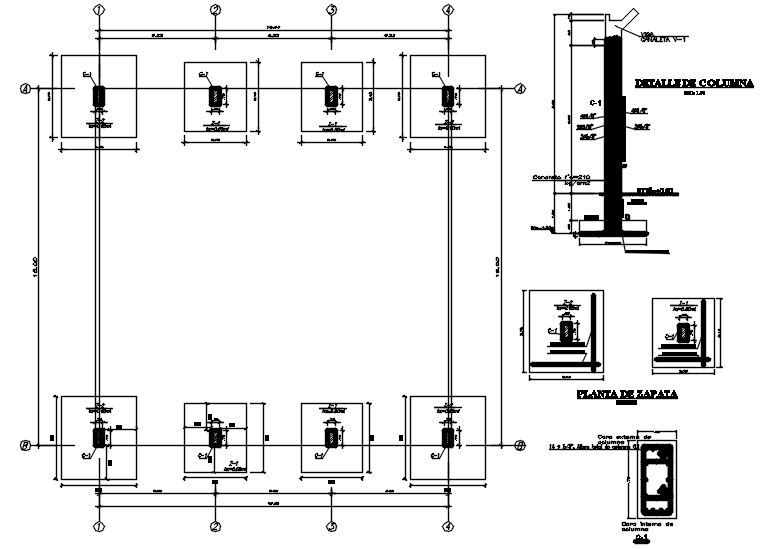Foundation Plan DWG CAD Layout for Architects and Structural Engineers
Description
Explore this DWG CAD foundation plan showing footings, columns, and load-bearing details. Architects and engineers can use it for structural design, layout optimization, and construction planning. The drawing supports professional implementation of building foundations, ensuring safe, precise, and functional construction for residential and commercial projects.

Uploaded by:
Eiz
Luna

