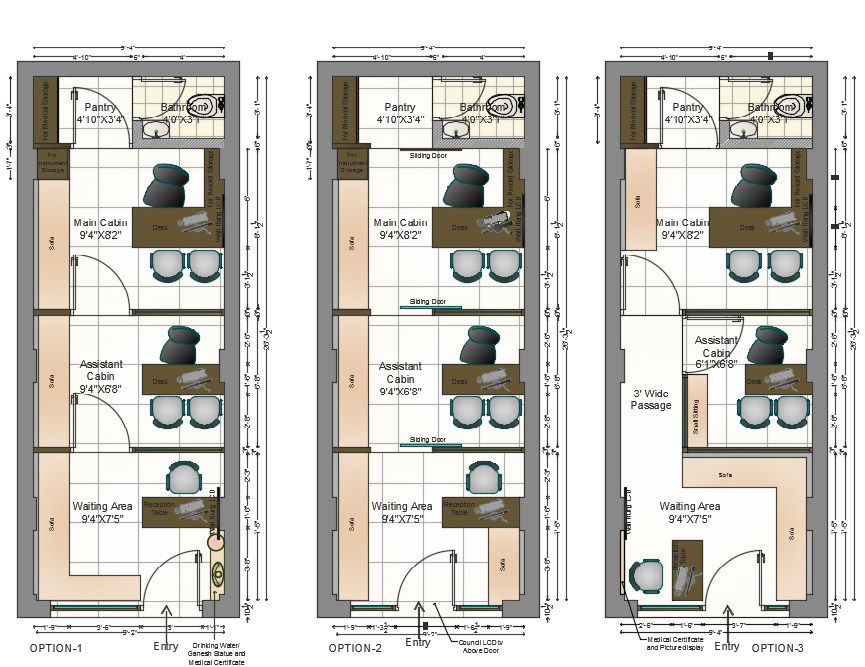Clinic floor layout
Description
Clinic floor layout plan include presentations plan,with cabin table, chair, sitting area layout, medicine rack and much more detail about clinic. This drawing made in autocad dwg files. you can must be download in autocad files (dwg) files.And Hatch pattern
Uploaded by:
rohit
verma
