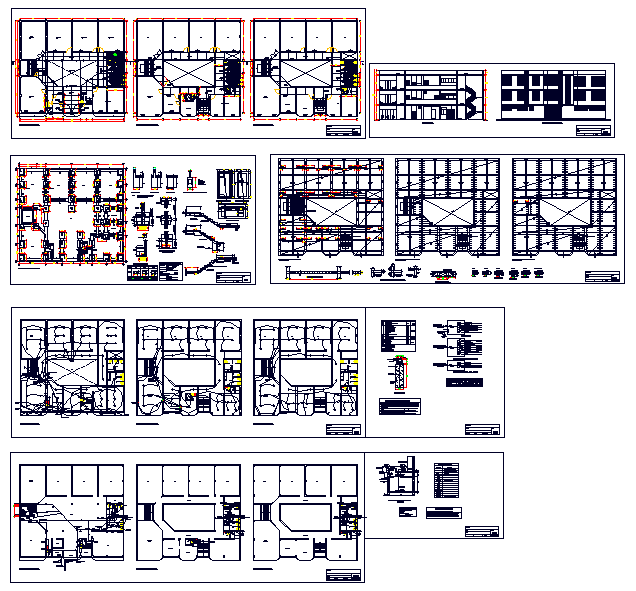Private School Project
Description
Private School Project DWG File. The drawing of school projects in draw in autocad.this drawing in include a many offices, lecture room, laboratory, reading area, computer class etc. This drawing design draw in autocad format.Private School Project Detail.

Uploaded by:
Jafania
Waxy

