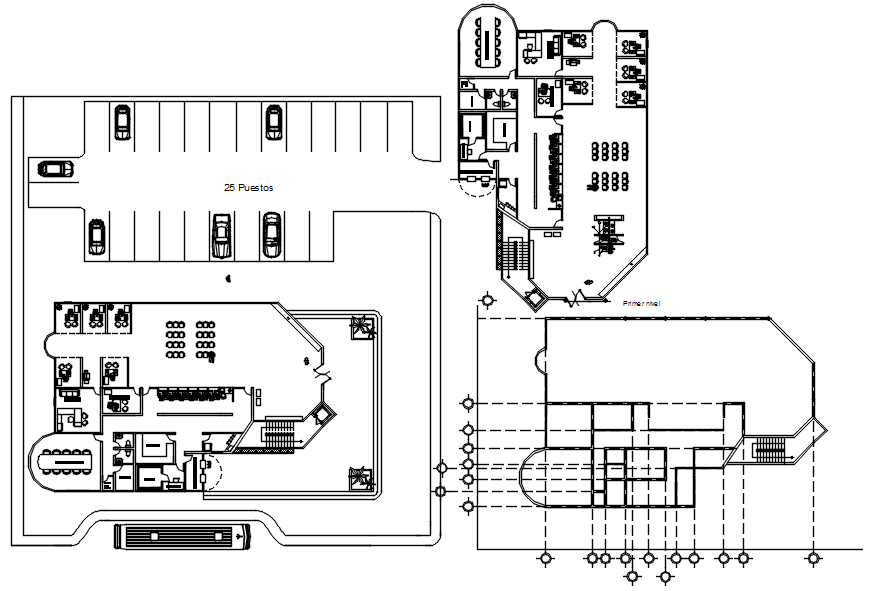Download Free Bank Design Layout In AutoCAD File
Description
Download Free Bank Design Layout In AutoCAD File which provides detail of waiting area, hall, conference room, cash counters, ATM. It also gives detail of the parking area.

Uploaded by:
Eiz
Luna

