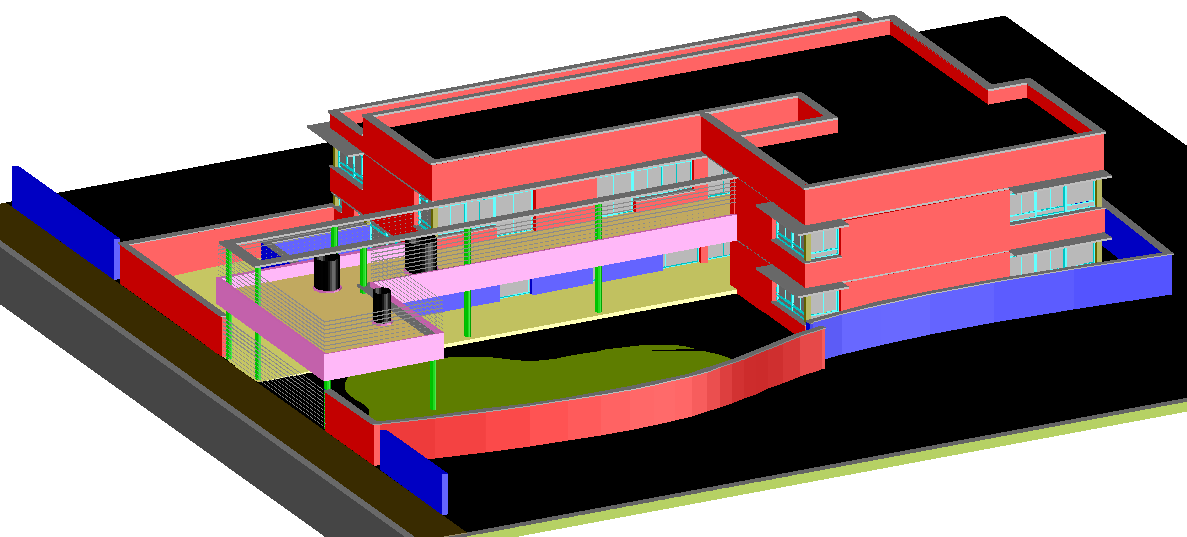3D Model collage design
Description
This drawing design Draw in autocad format. Ground floor, First & second floor detail, elevation & section plan, Classroom & open court yard and faculty room of engineer College detail.3D Model college design Download file.

Uploaded by:
john
kelly
