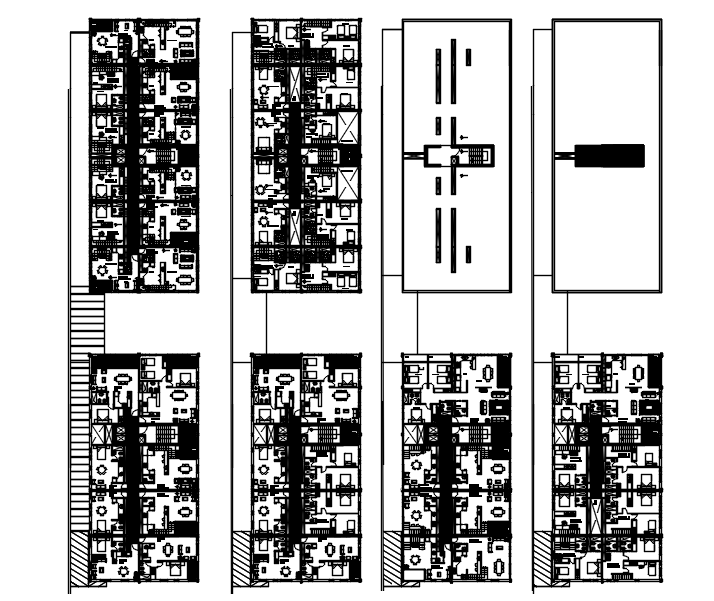Residential House Architectural Design In AutoCAD File
Description
Residential House Architectural Design In AutoCAD File which provides detail of hall, bedroom, kitchen, dining area, bathroom. It also gives detail of furniture.

Uploaded by:
Eiz
Luna
