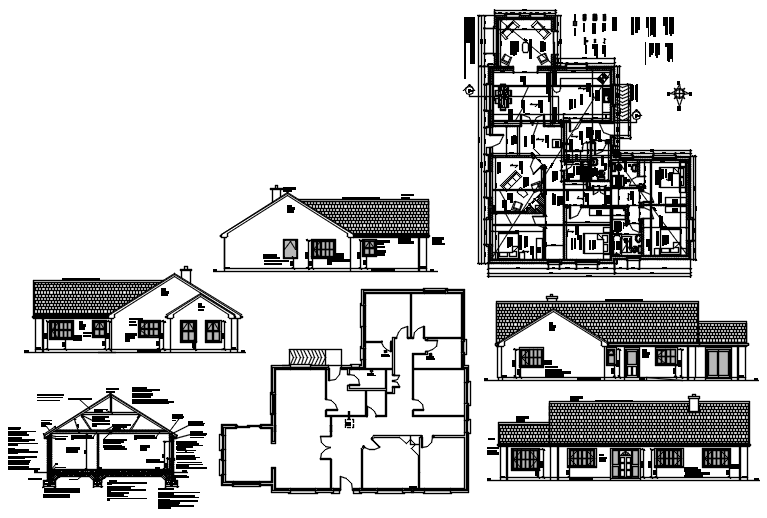Luxury Bungalow House Plan In AutoCAD File
Description
Luxury Bungalow House Plan In AutoCAD File which provides detail of front elevation, side elevation, rear elevation, detail of hall, bedroom, kitchen with dining area, bathroom.

Uploaded by:
Eiz
Luna
