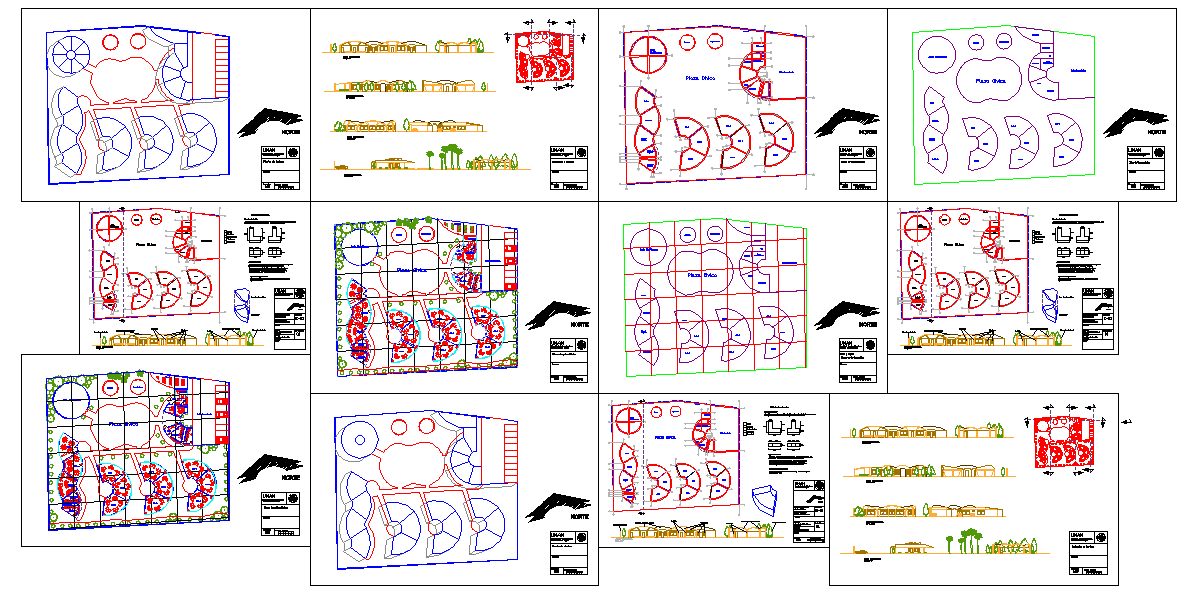Children School design
Description
This drawing design draw in auto cad format. and all detail include plan elevation plan, section and floor detail and all class room, play ground area.Children School plan Detail file, Children School plan Download design.

Uploaded by:
Jafania
Waxy
