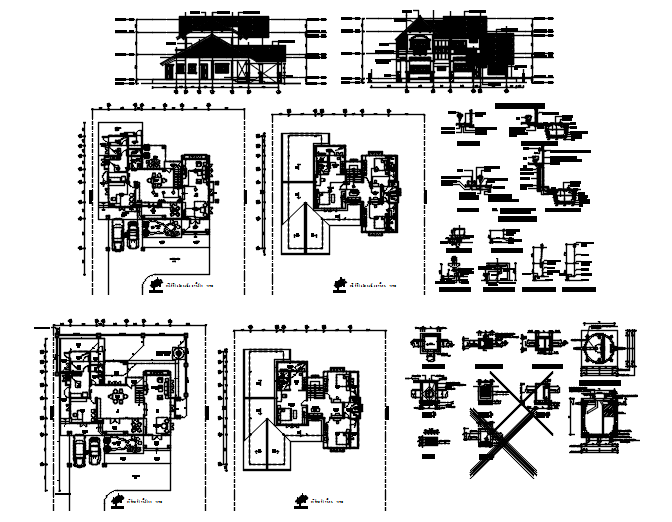Modern Bungalow House Design In AutoCAD File
Description
Modern Bungalow House Design In AutoCAD File which provides detail of front elevation, side elevation, detail of hall, bedroom, kitchen with dining area, bathroom. It also gives detail of roof plan.

Uploaded by:
Eiz
Luna
