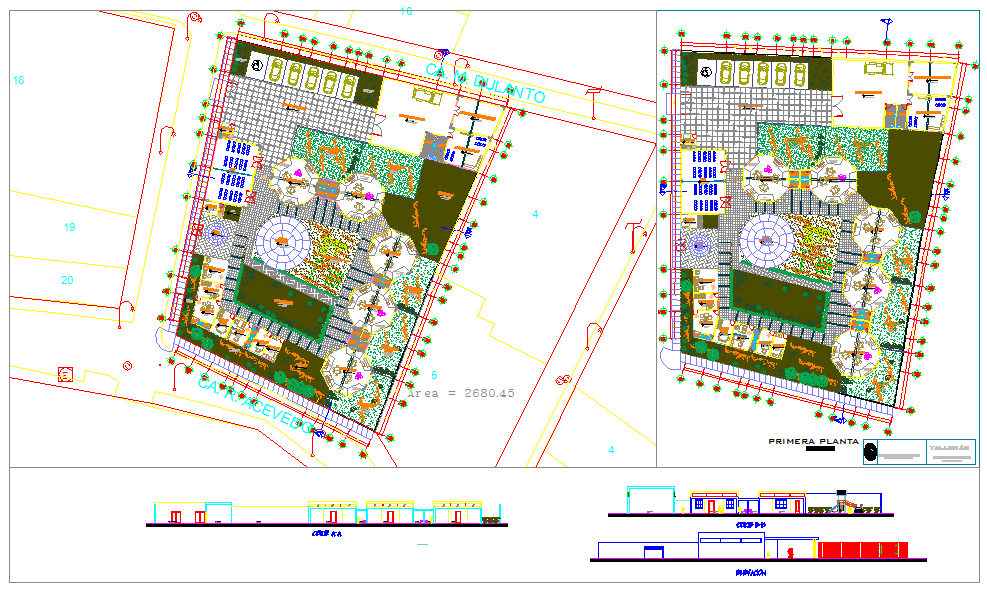Initial Centre plan
Description
all design in all detail Plan, Elevation all detail this auto cad file.. Technical Education Centres are purpose built centres for the delivery of practical secondary school. Initial Centre plan Design Download file, Initial Centre plan DWG File.

Uploaded by:
Jafania
Waxy
