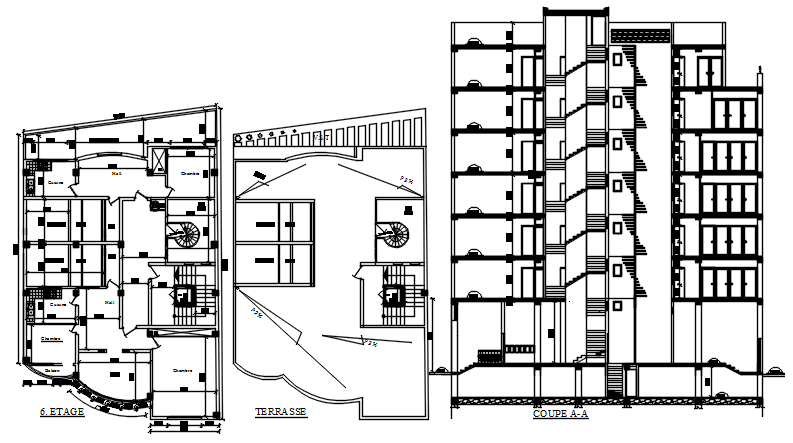Apartment Building Design Plan In AutoCAD File
Description
Apartment Building Design Plan In AutoCAD File which provides detail of hall, chamber, room, kitchen, staircase. It also gives detail of terrace plan, detail of section.

Uploaded by:
Eiz
Luna
