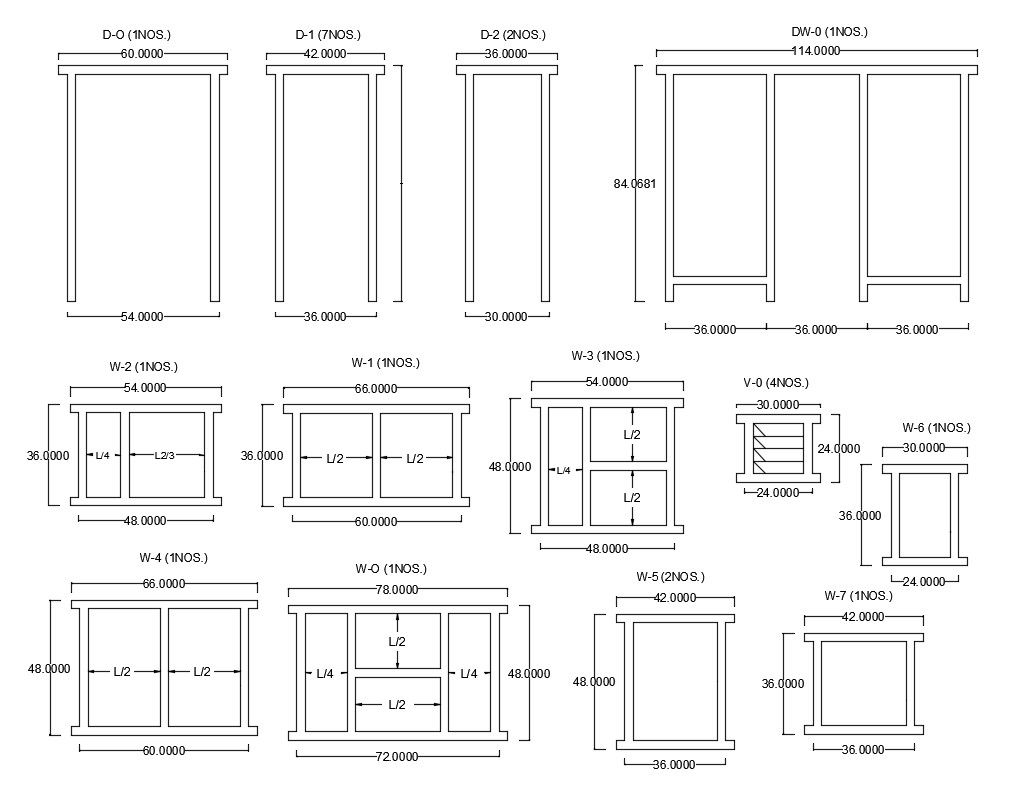Download Free Doors And Windows Design In AutoCAD File
Description
Download Free Doors And Windows Design In AutoCAD File which provides detail dimension of doors, windows, ventilation.
File Type:
DWG
File Size:
63 KB
Category::
Dwg Cad Blocks
Sub Category::
Windows And Doors Dwg Blocks
type:
Free

Uploaded by:
Eiz
Luna

