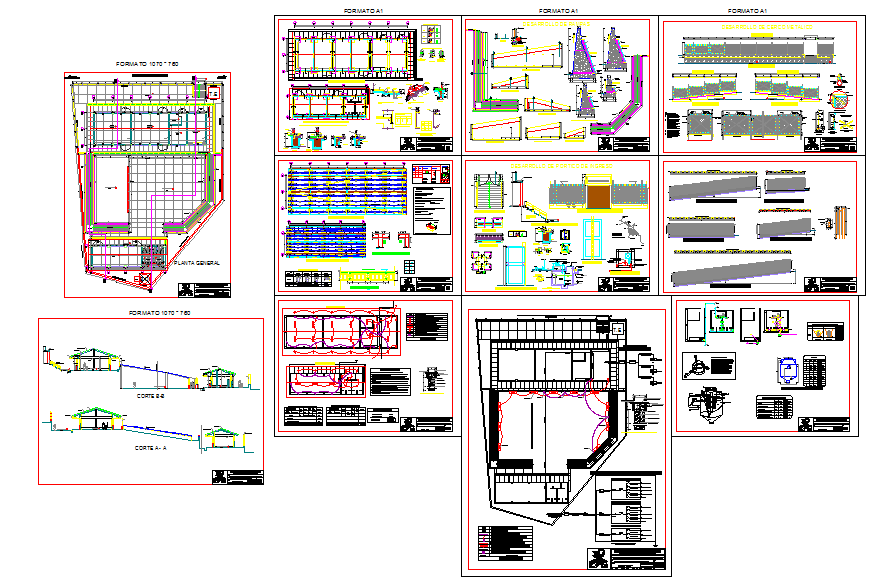College - Structure Detail
Description
A structural drawing, a type of Engineering drawing, is a plan or set of plans for how a building or other structure will be built. College - Structure Detail Download file, College - Structure Detail Design File. this design draw in autocad format.

Uploaded by:
Jafania
Waxy
