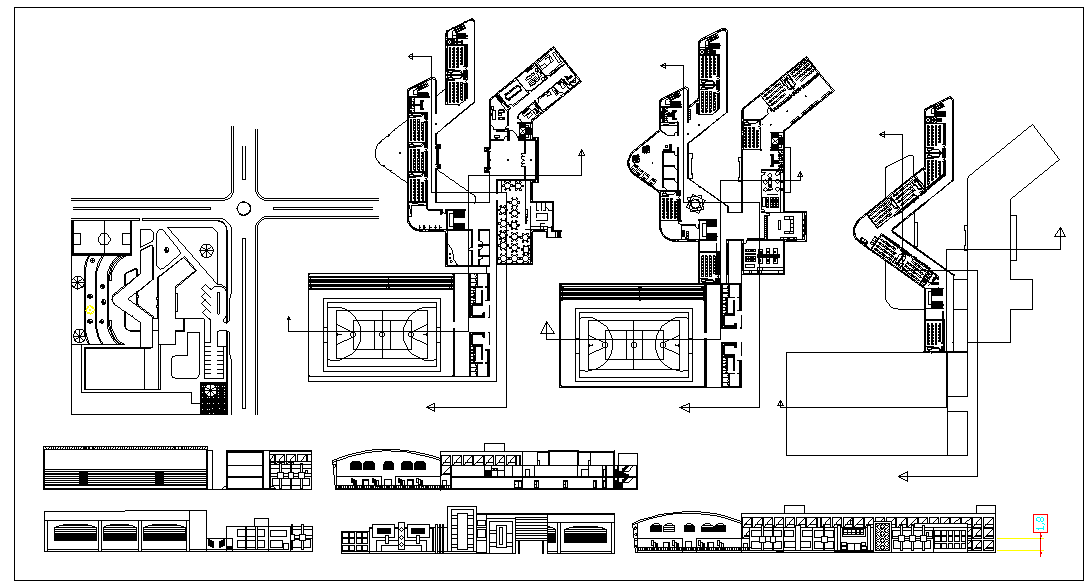Primary school design
Description
school elevation, class rooms, landscaping, parking area and canteen area of school design. School plan Design. Most countries have systems of formal education, which is commonly compulsory. Primary school design plan Download file.

Uploaded by:
Harriet
Burrows
