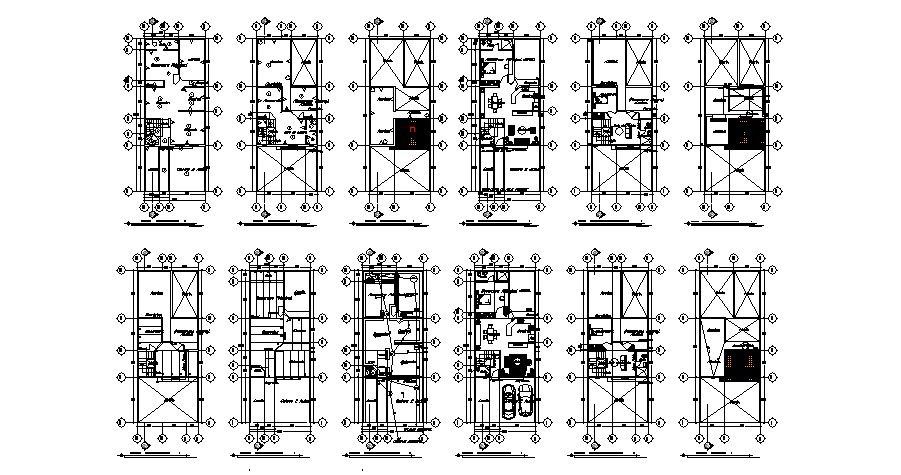Residential house in dwg file
Description
Residential house in dwg file which provides detail of roof plan, structural plan, detail dimension of the hall, bedroom, kitchen, dining room, bathroom, toilet, etc it also gives detail of furniture.

Uploaded by:
Eiz
Luna
