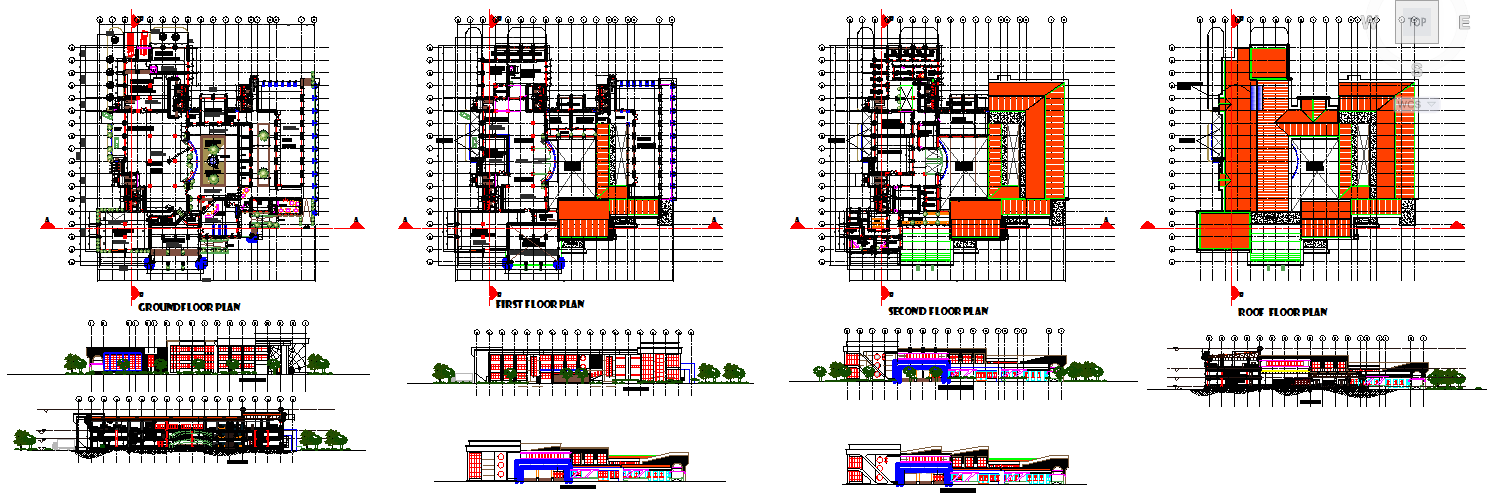Library Design
Description
This design draw in auto cad file.A library is organized for use and maintained by a public body, an institution, a corporation, or a private individual.
Library Design plan Download file, Library Design plan DWG File download.

Uploaded by:
Harriet
Burrows
