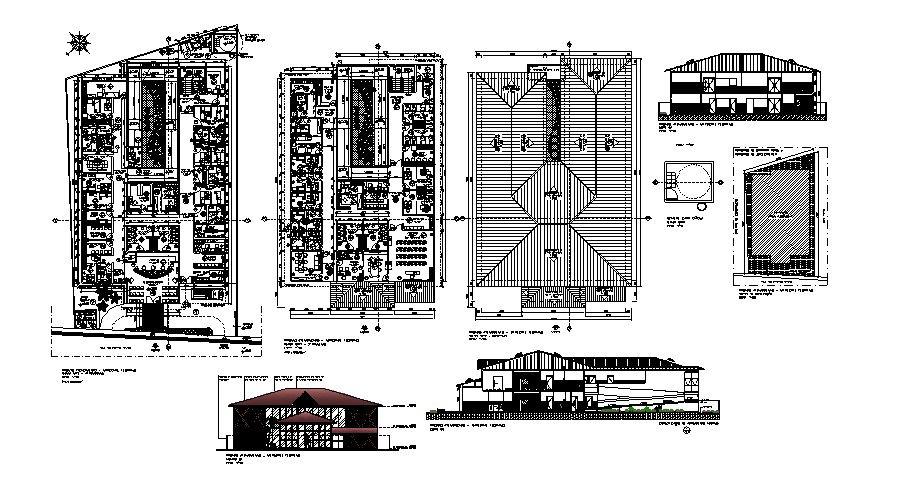Hospital Design AutoCAD Plan with Floor Layout and Interior Planning
Description
Explore a detailed hospital design in AutoCAD DWG format. This CAD file includes floor plans, patient room layouts, emergency and operation areas, and interior space planning for healthcare projects. Architects, engineers, and facility planners can use this drawing for accurate hospital planning, functional department arrangement, and optimal circulation design, ensuring a professional and compliant healthcare environment for both staff and patients.

Uploaded by:
Eiz
Luna
