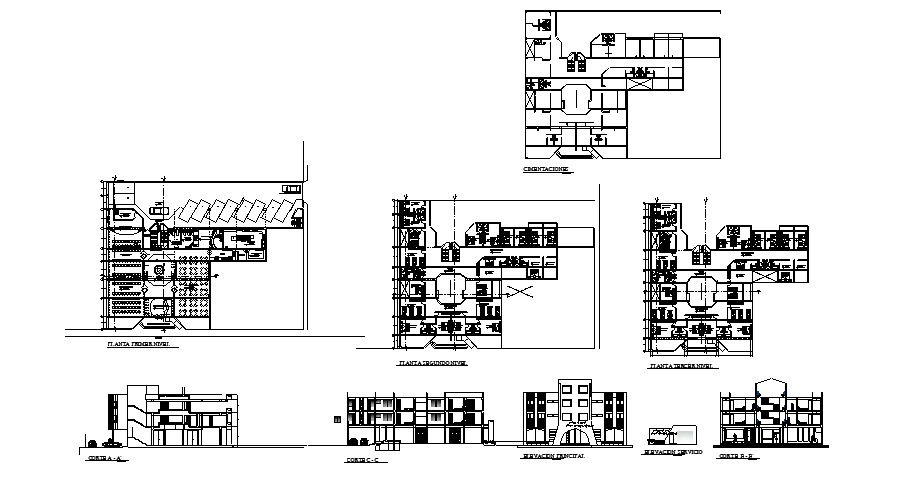Hotel Building Section Elevation In AutoCAD File
Description
Hotel Building Section Elevation In AutoCAD File which includes detail of front elevation, side elevation, different section, floor level, detail dimension of the restaurant area, reception area, kitchen area, hall, passage, WC and bath.

Uploaded by:
Eiz
Luna

