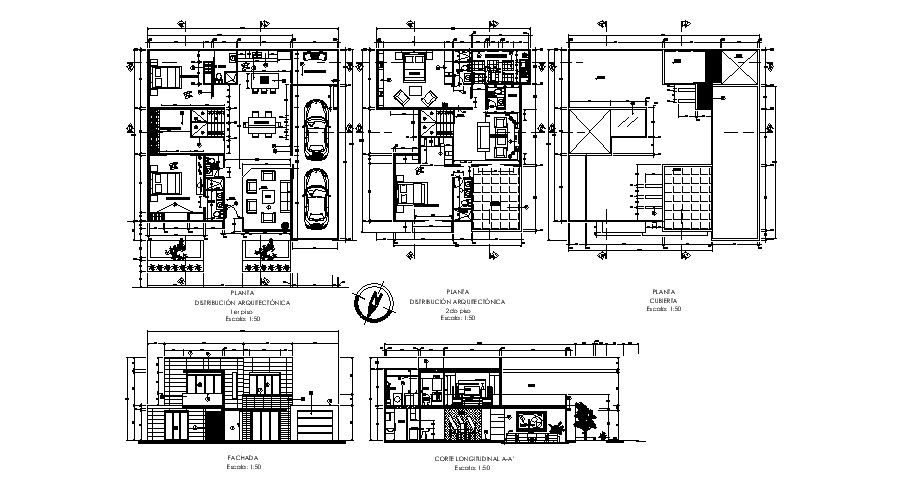Bungalow Elevation Design In DWG File
Description
Bungalow Elevation Design In DWG File which provides detail of front elevation, roof plan, floor plan, detail dimension of the hall, bedroom, kitchen, dining room, bathroom, toilet, car parking, lawn area.

Uploaded by:
Eiz
Luna

