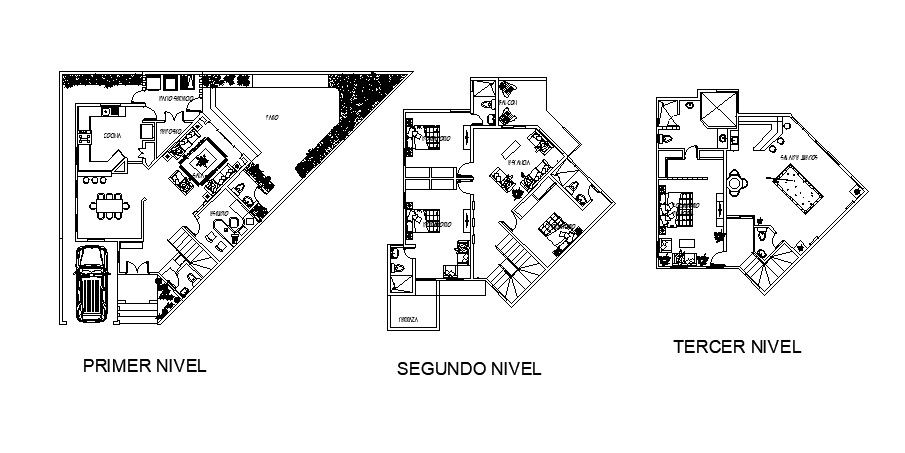Download Free Furnished House In DWG File
Description
Download Free Furnished House In DWG File which provides detail of different floor, detail dimension of lawn area, car parking, hall, bedroom, kitchen, dining room, bathroom, toilet.

Uploaded by:
Eiz
Luna
