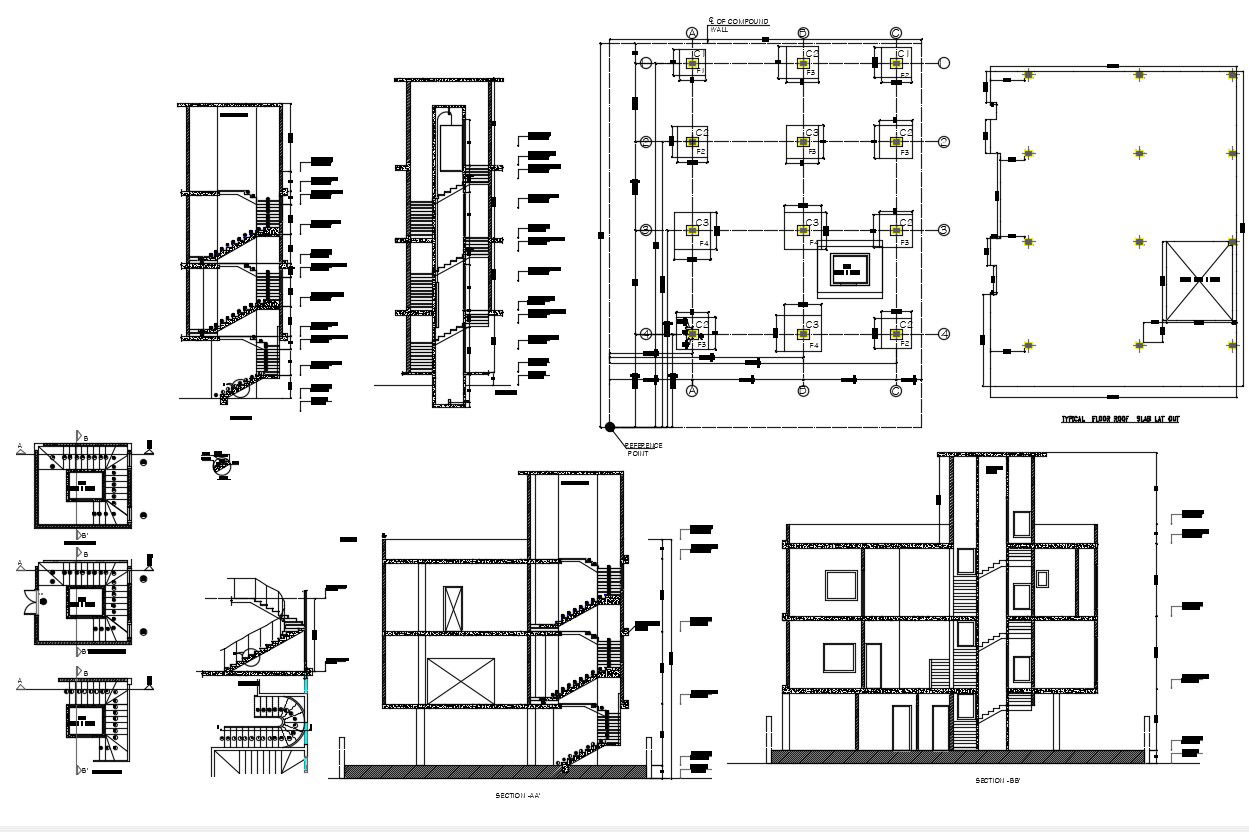Residential Apartment Design In AutoCAD File
Description
Residential Apartment Design In AutoCAD File which provides detail of the different section, detail of floor level, detail of foundation structure, ground floor plan, first-floor plan, stilt floor plan, footing.

Uploaded by:
Eiz
Luna
