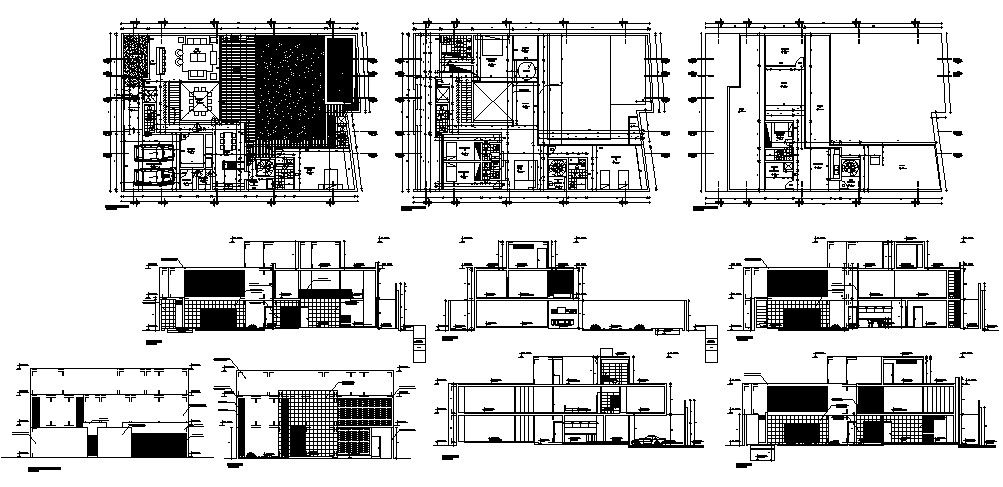Residence Home In DWG File
Description
Residence Home In DWG File which provide detail of different sections, floor level, ground floor plan, first-floor plan, terrace floor plan, detail dimensions of garden area, parking space, hall, bedroom, kitchen, dining area, bathroom, toilet.

Uploaded by:
Eiz
Luna
