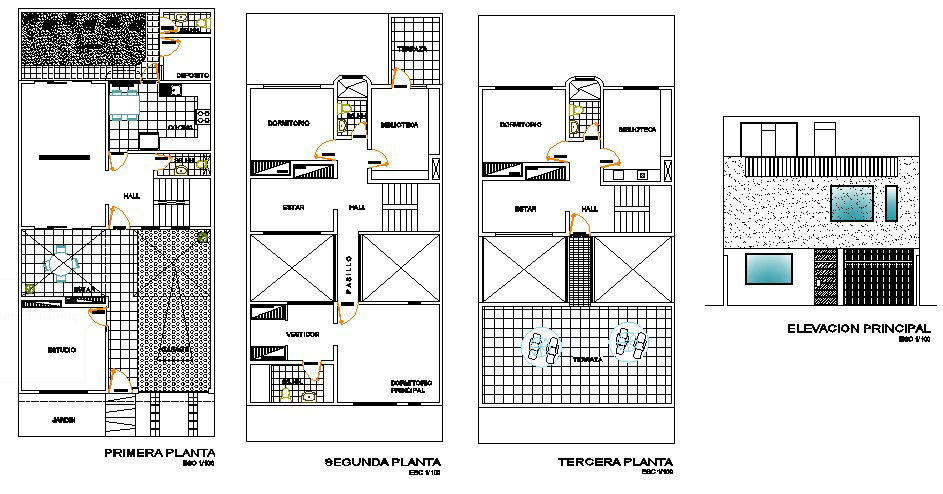2 Storey House Design Plan In DWG File
Description
2 Storey House Design Plan In DWG File which provides detail of different floor, terrace floor plan, detail dimension of the hall, bedroom, kitchen, dining room, bathroom, toilet, etc it also gives detail of the garden area, furniture.

Uploaded by:
Eiz
Luna
