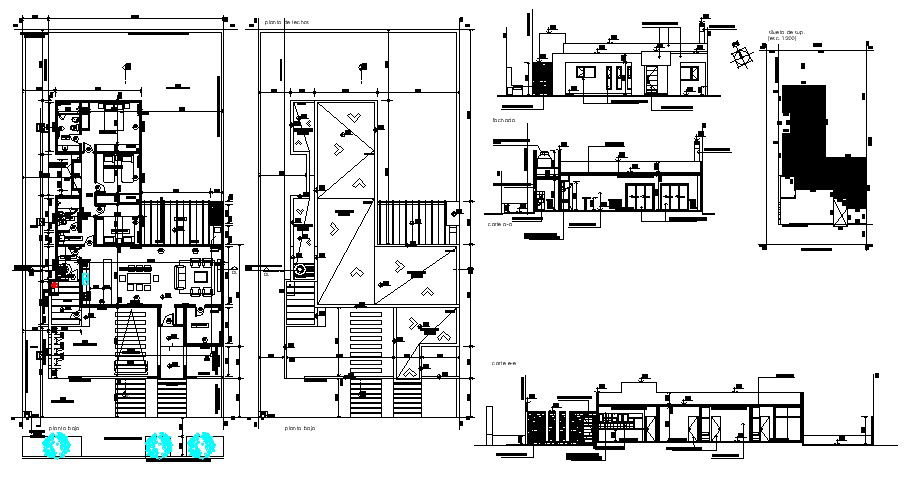One Storey House Architectural Design In DWG File
Description
One Storey House Architectural Design In DWG File which provides detail hall, bedroom, kitchen with dining room, bathroom, toilet, etc detail of terrace plan, detail of furniture.

Uploaded by:
Eiz
Luna

