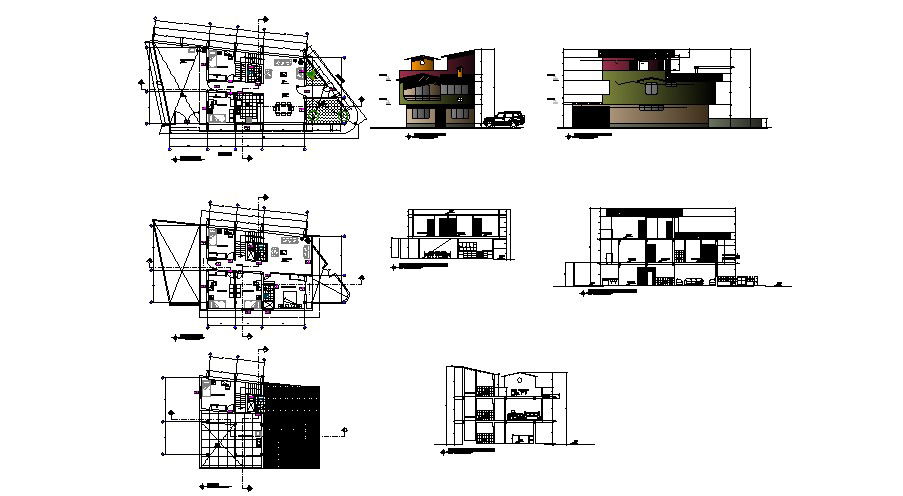3 Storey House Plan Elevation Section In DWG File
Description
3 Storey House Plan Elevation Section In DWG File which provides detail of front elevation, side elevation, back elevation, different floor, detail dimension of the hall, bedroom, kitchen with dining room, bathroom, toilet.

Uploaded by:
Eiz
Luna

