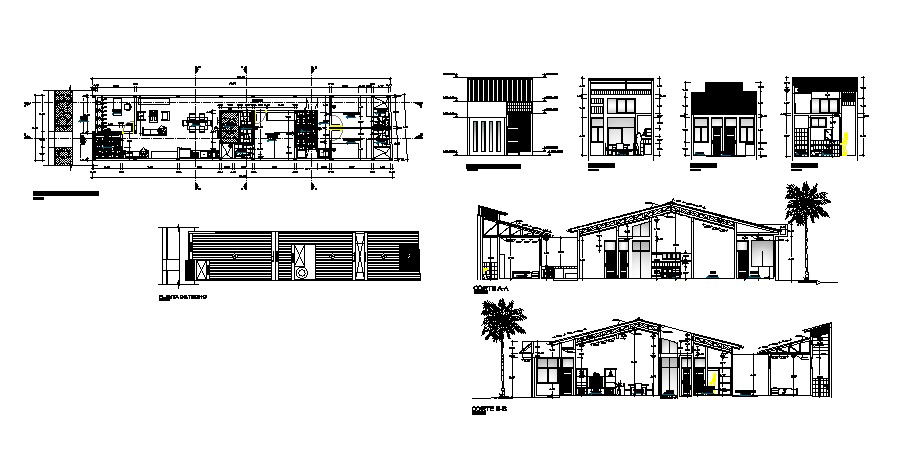Single-Family House Design In DWG File
Description
Single-Family House Design In DWG File which includes detail of front elevation, side elevation, rear elevation, different section, detail dimension of the hall, bedroom, kitchen with dining area, WC and bath.

Uploaded by:
Eiz
Luna

