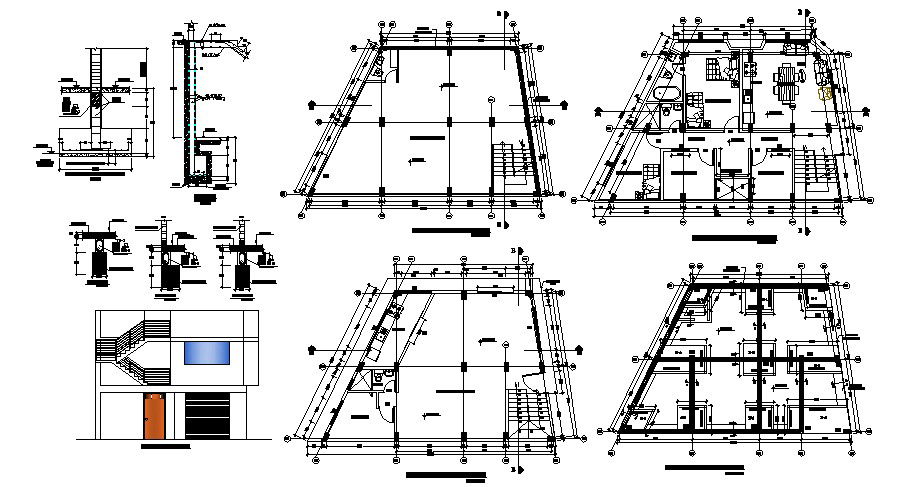House Plan Elevation In AutoCAD File
Description
House Plan Elevation In AutoCAD File which includes detail of front elevation, detail dimension of the hall, bedroom, kitchen, dining room, bathroom, toilet, etc it also gives detail of furniture.

Uploaded by:
Eiz
Luna
