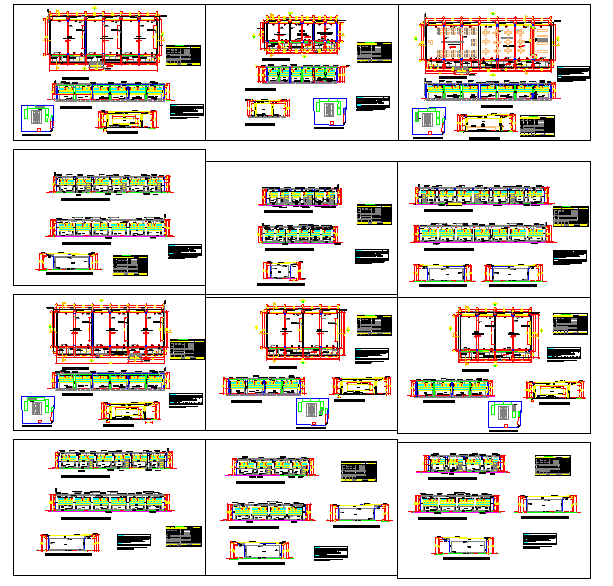Educational centre for college
Description
Engineer College detail DWG. Ground floor, First & second floor detail, elevation & section plan, Classroom & open court yard and faculty room of engineer College detail.Educational centre for college Download file, Educational centre for college Detail.

Uploaded by:
Harriet
Burrows
