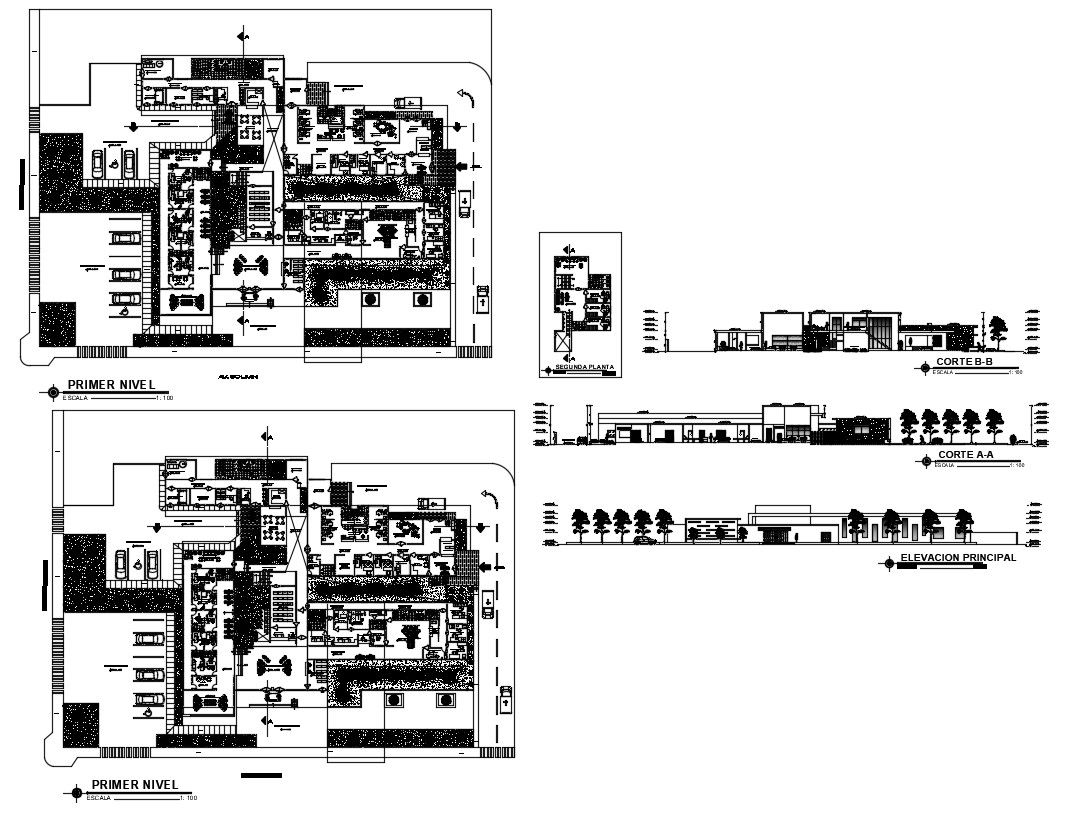Download Free Hospital Drawing In AutoCAD File
Description
Download Free Hospital Drawing In AutoCAD File which provides detail of front elevation, different sections, detail dimension of the different department in the hospital, garden area, parking area.

Uploaded by:
Eiz
Luna
