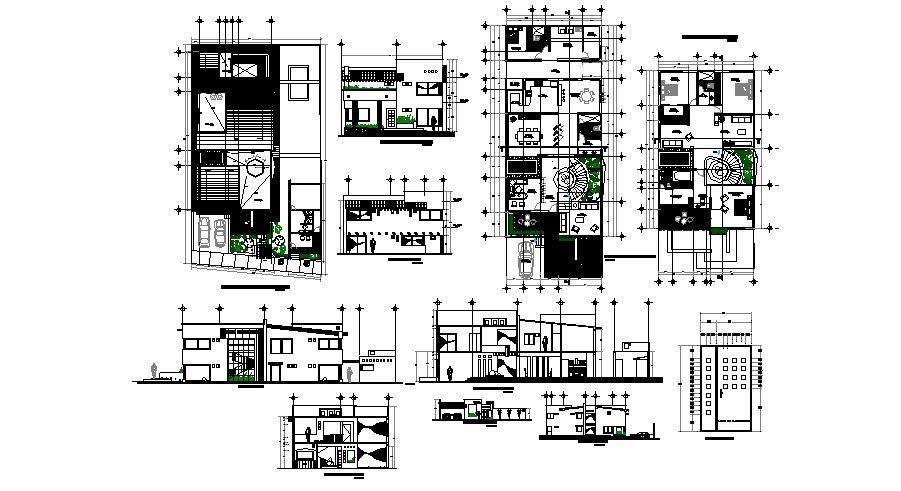House Elevation Section In AutoCAD File
Description
House Elevation Section In AutoCAD File which includes detail of front elevation, side elevation, detail dimension of lawn area, car parking, hall, bedroom, kitchen with dining room, bathroom, toilet.

Uploaded by:
Eiz
Luna
