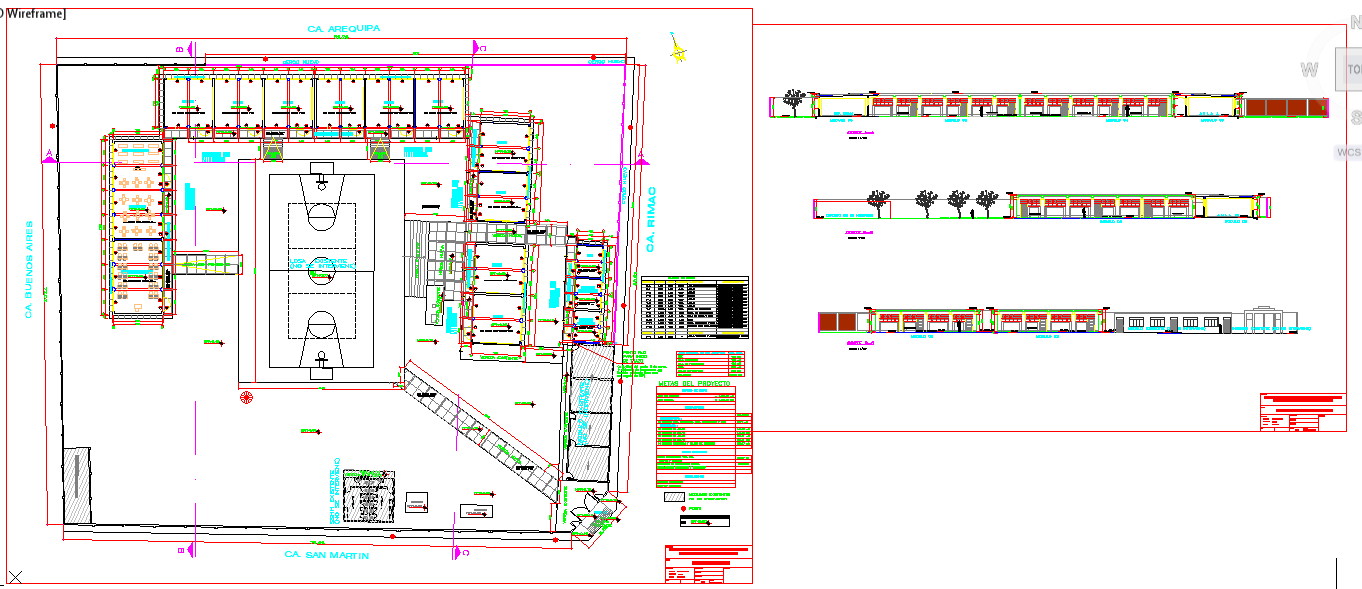School Play Ground
Description
Download the architecture layout plan of sport center include garden, children play garden, parking area, basket ball play area and foot ball play area of sport center. School Play Ground Plan DWG.

Uploaded by:
Jafania
Waxy
