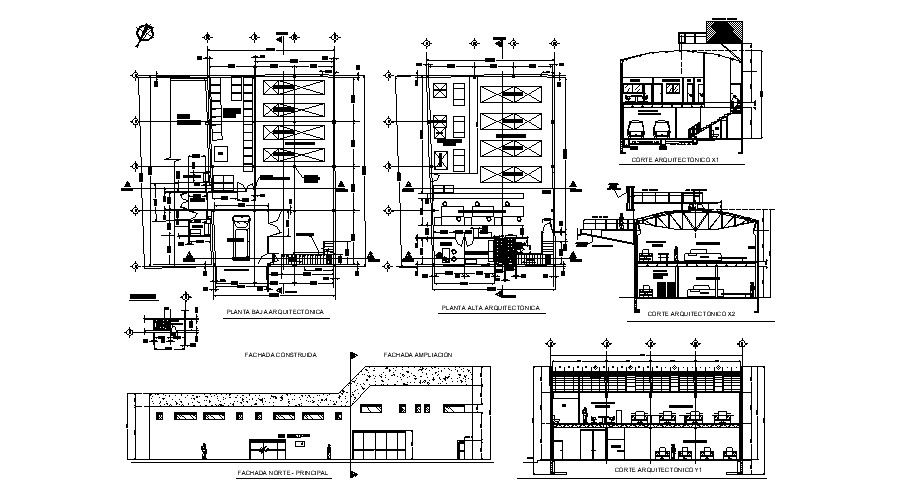Industrial Warehouse Design In AutoCAD File
Description
Industrial Warehouse Design In AutoCAD File which provide detail of floor level, detail of north side elevation, section, detail of office area, laboratory area, washroom, toilet, etc it also gives detail of location plan.

Uploaded by:
Eiz
Luna
