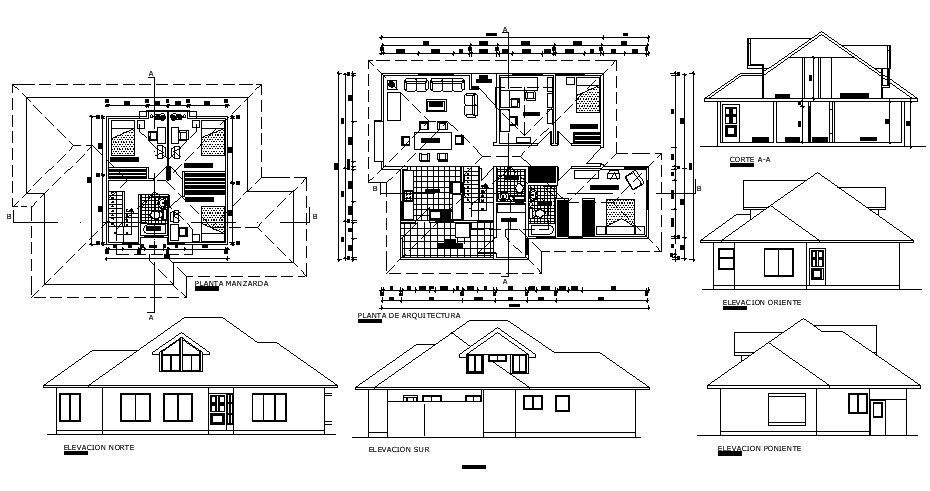Small House Plan In DWG File
Description
Small House Plan In DWG File which provides detail of front elevation, south elevation, north elevation, detail dimension of the hall, bedroom, kitchen with dining room, bathroom, toilet, etc it also gives detail of roof plan.

Uploaded by:
Eiz
Luna
