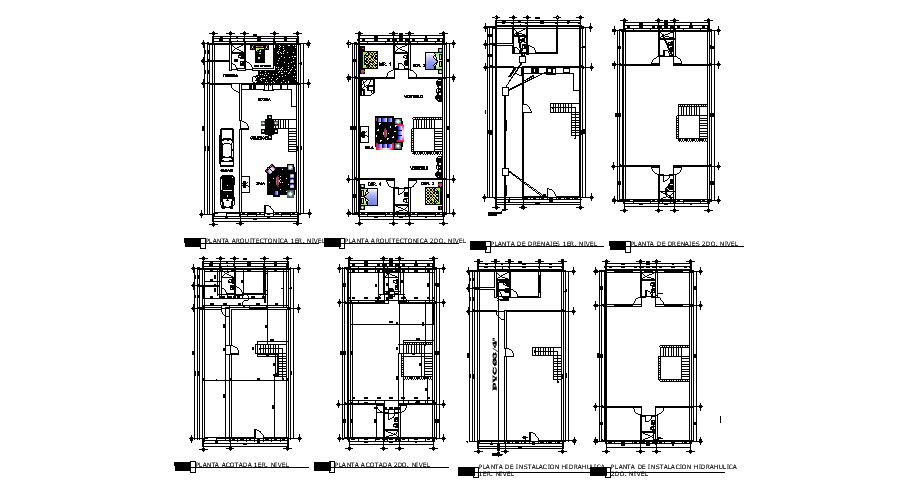Single Family Attached Home In DWG File
Description
Single Family Attached Home In DWG File which provides detail of foundation plan, different floor, detail dimension of the hall, bedroom, kitchen with dining area, bathroom, toilet, parking area.

Uploaded by:
Eiz
Luna

