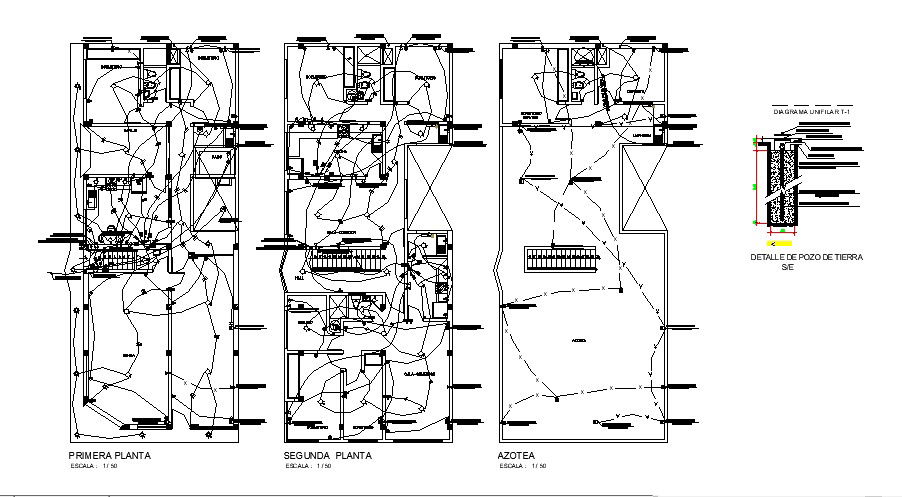House Wiring Plan Drawing In DWG File
Description
House Wiring Plan Drawing In DWG File which provides detail of the electric layout of the different floor, detail of terrace plan, etc it also gives detail of hall, bedroom, kitchen, dining area, bathroom, toilet.

Uploaded by:
Eiz
Luna

