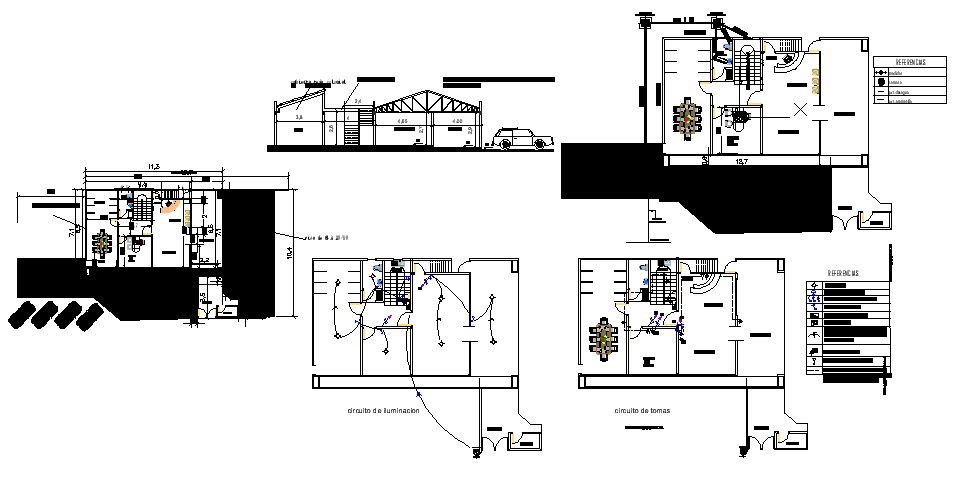Download Free Building Design In DWG File
Description
Download Free Building Design In DWG File which provides detail of reception area, hall, dining room, kitchen area, WC and bathroom, car parking, etc it also gives detail of PVC pipeline

Uploaded by:
Eiz
Luna

