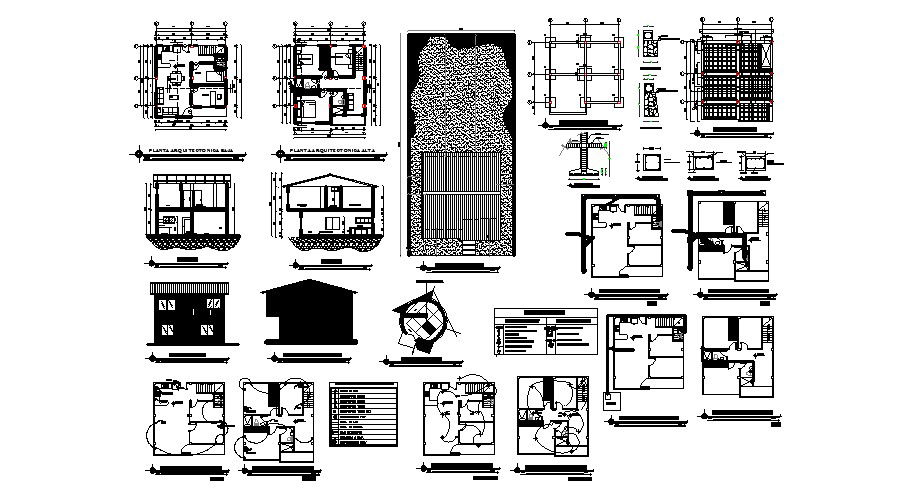Modern House Drawing In DWG File
Description
Modern House Drawing In DWG File which includes detail of front elevation, foundation plan, electric layout plan, sanitary layout plan, detail dimension of the hall, bedroom, kitchen, dining room, bathroom, toilet.

Uploaded by:
Eiz
Luna

