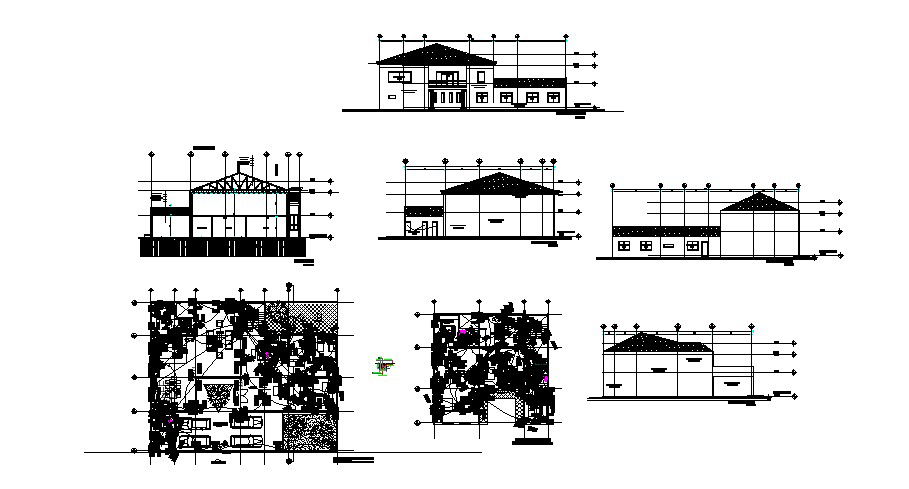Residence Plan In AutoCAD File
Description
Residence Plan In AutoCAD File which provides detail of electric layout plan of house, detail front elevation, rear elevation, left elevation, detail dimension of living room, bedroom, kitchen, dining room, bathroom, toilet.

Uploaded by:
Eiz
Luna
