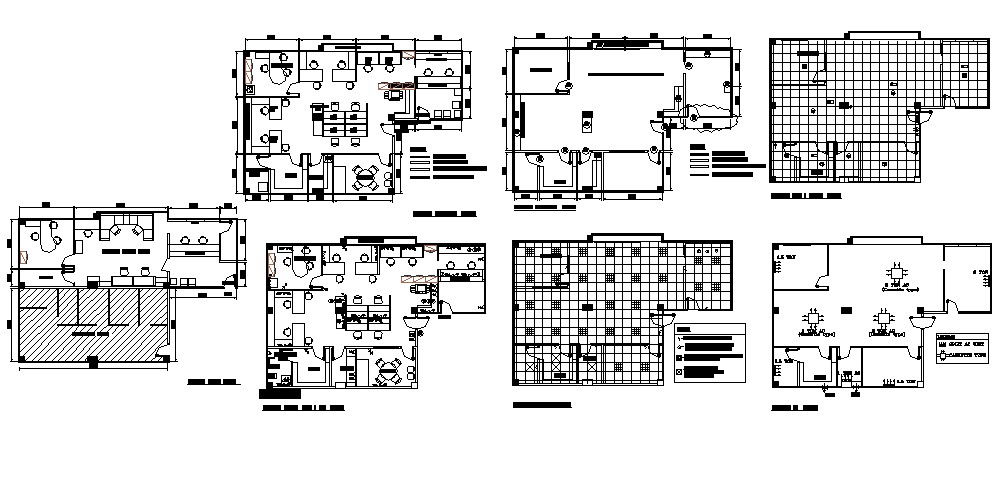Workplace Building In DWG File
Description
Workplace Building In DWG File which provides detail of AC layout, fire and safety layout, lighting layout, partition layout, furniture layout, etc it also gives detail of meeting room, doc counter, cabins.

Uploaded by:
Eiz
Luna

