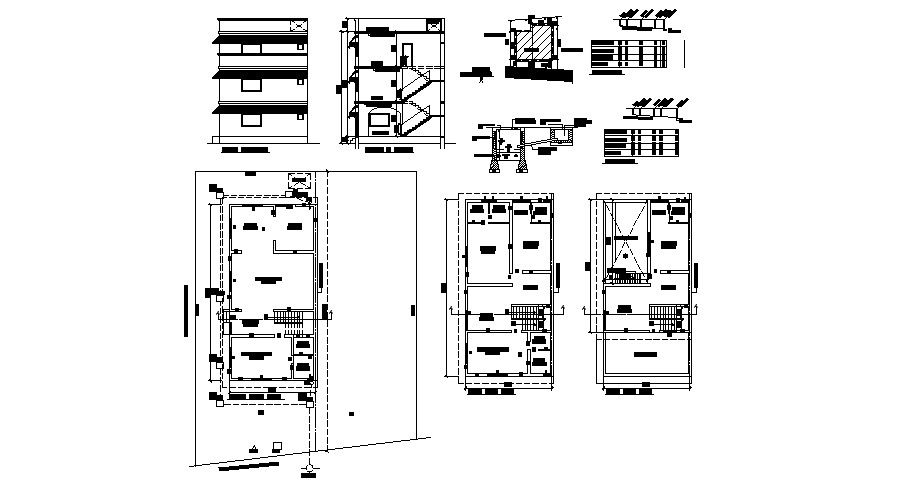Duplex House Elevation Section In DWG File
Description
Duplex House Elevation Section In DWG File which provides detail of front elevation, detail dimension of the drawing room, bedroom, kitchen with dining room, bathroom, toilet.

Uploaded by:
Eiz
Luna

